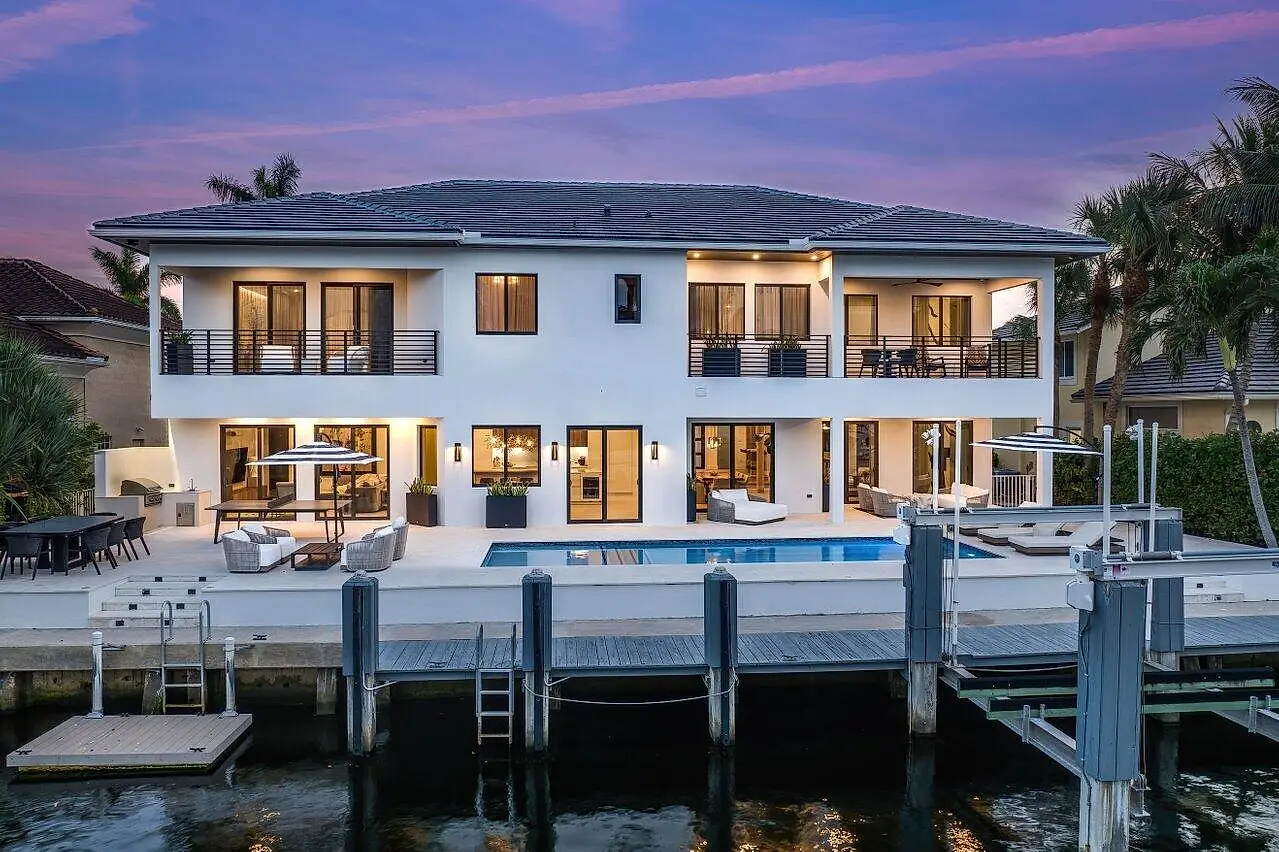Save
Ask
Tour
Hide
$6,250,000
152 Days Online
919 Jasmine Drive Delray Beach, FL 33483
For Sale|Single Family Home|Active
5
Beds
6
Full Baths
2
Partial Baths
4,756
SqFt
$1,314
/SqFt
1999
Built
Subdivision:
Tropic Isle 3rd Sec
County:
Palm Beach
Call Now: (561) 421-3211
Is this the home for you? We can help make it yours.
(561) 421-3211



Save
Ask
Tour
Hide
Mortgage Calculator
Monthly Payment (Est.)
$28,515Calculator powered by Showcase IDX. Copyright ©2024 Information is deemed reliable but not guaranteed.
The furnished boaters' paradise that is 919 Jasmine Drive in Delray Beach invites you to embark on a journey of modern luxury and bespoke designer style, into an exquisitely reimagined waterfront haven that stands as a masterpiece of sophistication and comfort. Located directly on a canal and just minutes away from the beach, this meticulously crafted estate is COMPLETELY NEW AS OF 2021, and awaits as the perfect retreat for anyone looking to embrace the essence of waterfront living in South Florida. Set on a sprawling 90' lot with unobstructed water access and no fixed bridges, this 5-bedroom, 7-bath sanctuary in the beloved Tropic Isle Community unfolds across 6,038 square feet, 4,522 under air, unveiling a world of bespoke luxury.
Save
Ask
Tour
Hide
Listing Snapshot
Price
$6,250,000
Days Online
152 Days
Bedrooms
5
Inside Area (SqFt)
4,756 sqft
Total Baths
8
Full Baths
6
Partial Baths
2
Lot Size
N/A
Year Built
1999
MLS® Number
10941783
Status
Active
Property Tax
$56,031
HOA/Condo/Coop Fees
N/A
Sq Ft Source
Floor Plan
Friends & Family
Recent Activity
| yesterday | Listing updated with changes from the MLS® | |
| 3 weeks ago | Price changed to $6,250,000 | |
| 2 months ago | Price changed to $6,750,000 | |
| 4 months ago | Status changed to Active | |
| 5 months ago | Listing first seen online |
General Features
Construction
CBS
Design
< 4 Floors
Lot Description
< 1/4 Acre1 to < 2 AcresPublic Road
Number of Floors
2.0
Parking
DrivewayGarage - Attached
Utilities
CablePublic SewerPublic Water
Garage Spaces
3.0
Interior Features
Appliances
Auto Garage OpenDishwasherDisposalIce MakerMicrowaveRange - ElectricRefrigeratorSmoke DetectorWall OvenWater Heater - Elec
Cooling
CentralElectricZoned
Heating
CentralElectricZoned
Dining Area
Breakfast AreaDining/KitchenEat-In KitchenFormal
Flooring
TileWood Floor
Furnished?
Furnished
Interior
Closet CabinetsDecorative FireplaceKitchen IslandPantryWalk-in Closet
Master Bedroom/Bath
Dual SinksMstr Bdrm - UpstairsSeparate ShowerSeparate Tub
Save
Ask
Tour
Hide
Exterior Features
Pool Description
Yes
Exterior
Built-in GrillCovered BalconyCovered PatioCustom LightingDeckFenceSummer Kitchen
Roof
Flat Tile
View
Pool
Waterfront
Yes
Waterfront Details
Canal Width 1 - 80
Community Features
Boat Services
LiftPrivate Dock
HOA Fee
0.0
Financing Terms Available
CashConventional
Governing Bodies
None
Homeowners Assoc
None
Membership Fee Required
No
Pet Restrictions
Yes
Security
TV Camera
HOPA
No Hopa
Complex Amenities
None
Listing courtesy of The Corcoran Group

All listings featuring the BMLS logo are provided by BeachesMLS, Inc. This information is not verified for authenticity or accuracy and is not guaranteed. Copyright © 2024 BeachesMLS, Inc. (a Flex MLS feed)
Last updated at: 2024-05-09 10:30 AM UTC

All listings featuring the BMLS logo are provided by BeachesMLS, Inc. This information is not verified for authenticity or accuracy and is not guaranteed. Copyright © 2024 BeachesMLS, Inc. (a Flex MLS feed)
Last updated at: 2024-05-09 10:30 AM UTC
Neighborhood & Commute
Source: Walkscore
Community information and market data Powered by ATTOM Data Solutions. Copyright ©2019 ATTOM Data Solutions. Information is deemed reliable but not guaranteed.
Save
Ask
Tour
Hide
Did you know? You can invite friends and family to your search. They can join your search, rate and discuss listings with you.